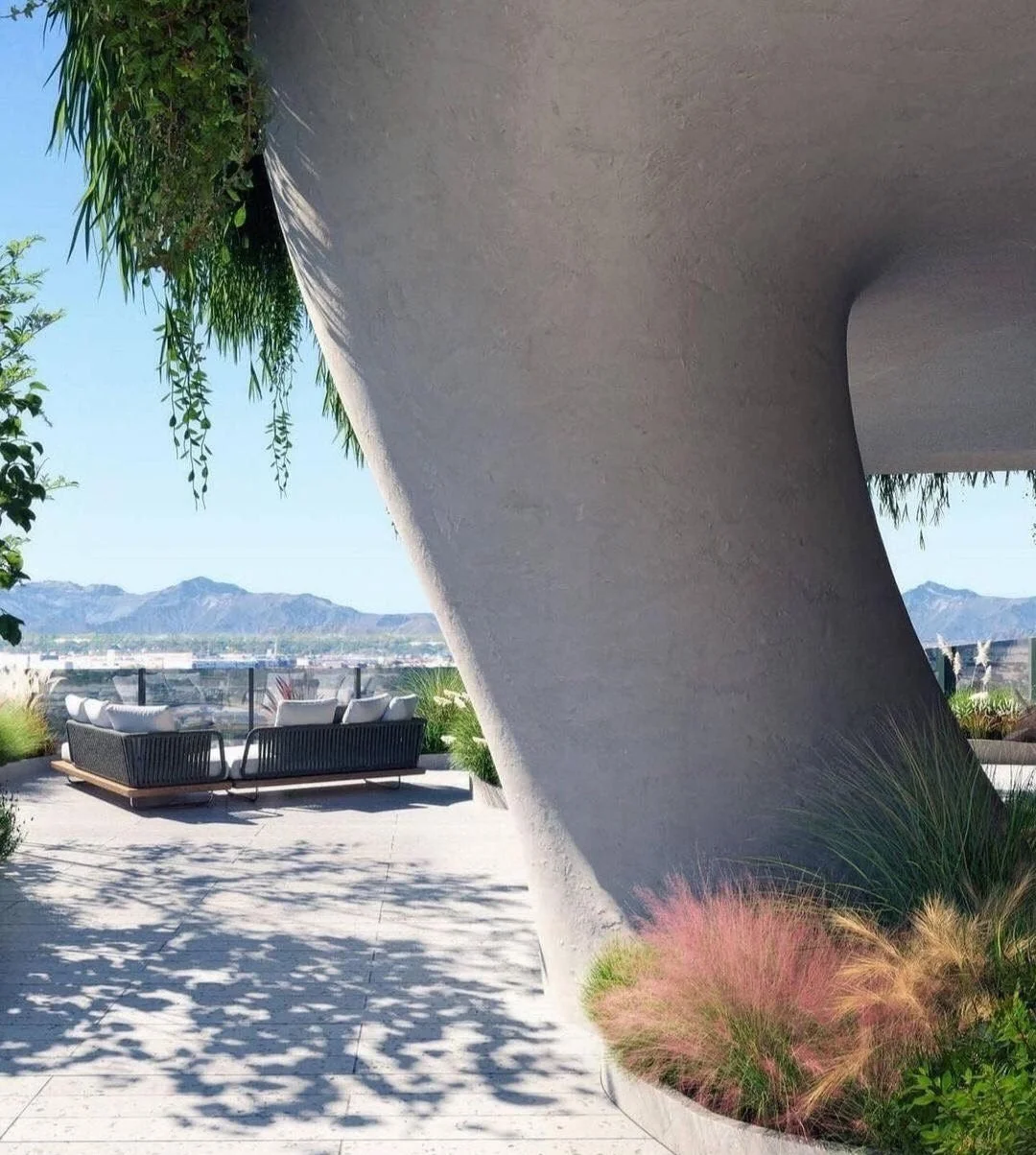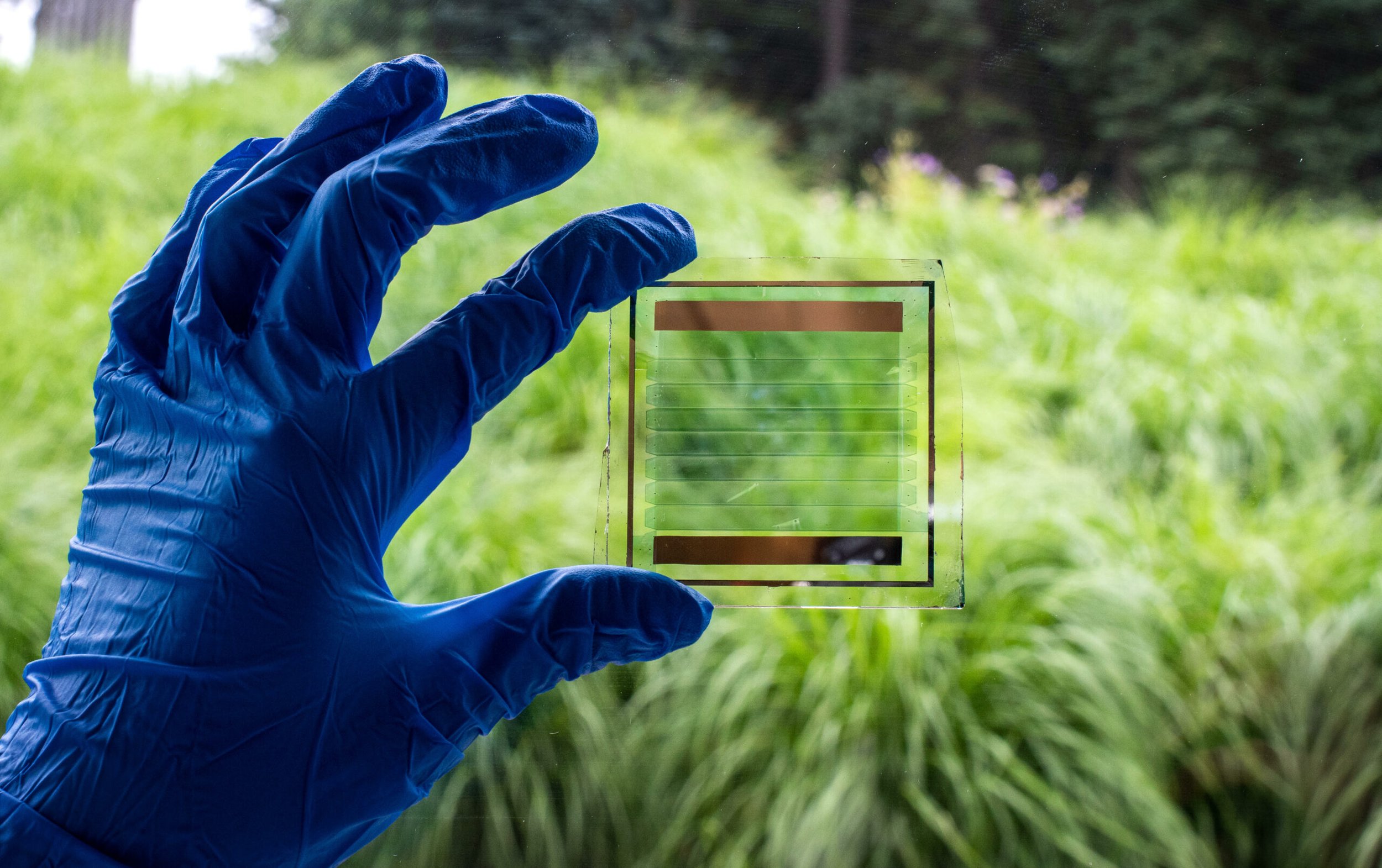The Soul Park Foundation’s idea was initiated with a vision of accommodating people from day one to the final day of their lives and delivering sustainable solutions to its business supply chain and operations.
Do you love this project so much? Please donate on
NAME: Stichting The Soul Park Foundation
IBAN: NL46BUNQ2126933466
BIC: BUNQNL2A
Our building is based on a multi-floor skyscraper where each floor represents different areas.
From the first level to the tenth level, there are ten special apartments with special toilet space and safety for wheelchairs. On any and each of those floors, we can find a laundry and dry system that will take care of all the apartments.
On the twelfth floor, we have a restaurant, and bar that offers an amazing view. Above the restaurant, there is a rooftop with an amazing view.
At the entrance, we find a reception area to welcome all visitors and future customers, stairs to go up, and two big elevators capable of fitting more than ten wheelchairs. At the left of the reception is a swimming pool with three different levels of descent. On the right, there is a gym and rehabilitation room.
The eleventh floor of The Soul Park Foundation is divided into two sections. One side features a fun room equipped with Dolby surround sound and special swings designed for wheelchairs. The other half is a research center dedicated to studying Alzheimer's disease, the most common illness in the Netherlands.
The whole building will be furnished with solar panels, windows, and tiles that produce energy to be environmentally sustainable. Waste maintenance that produces gas to be used for the whole building.












